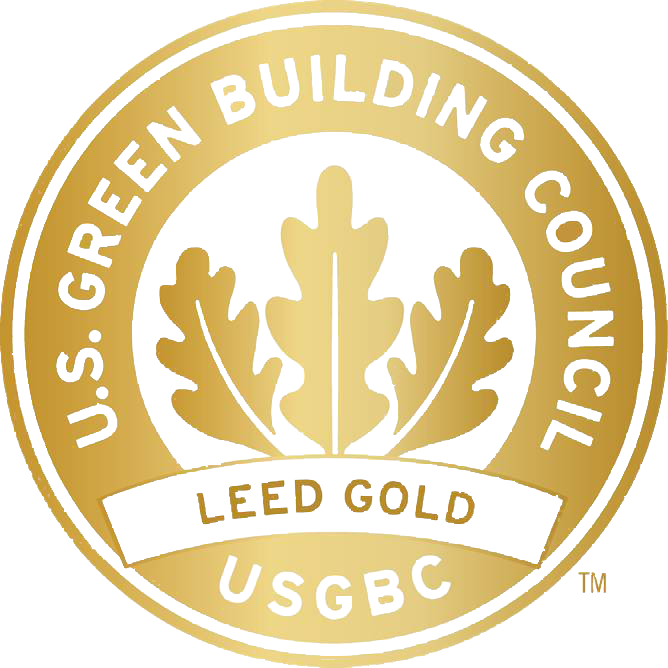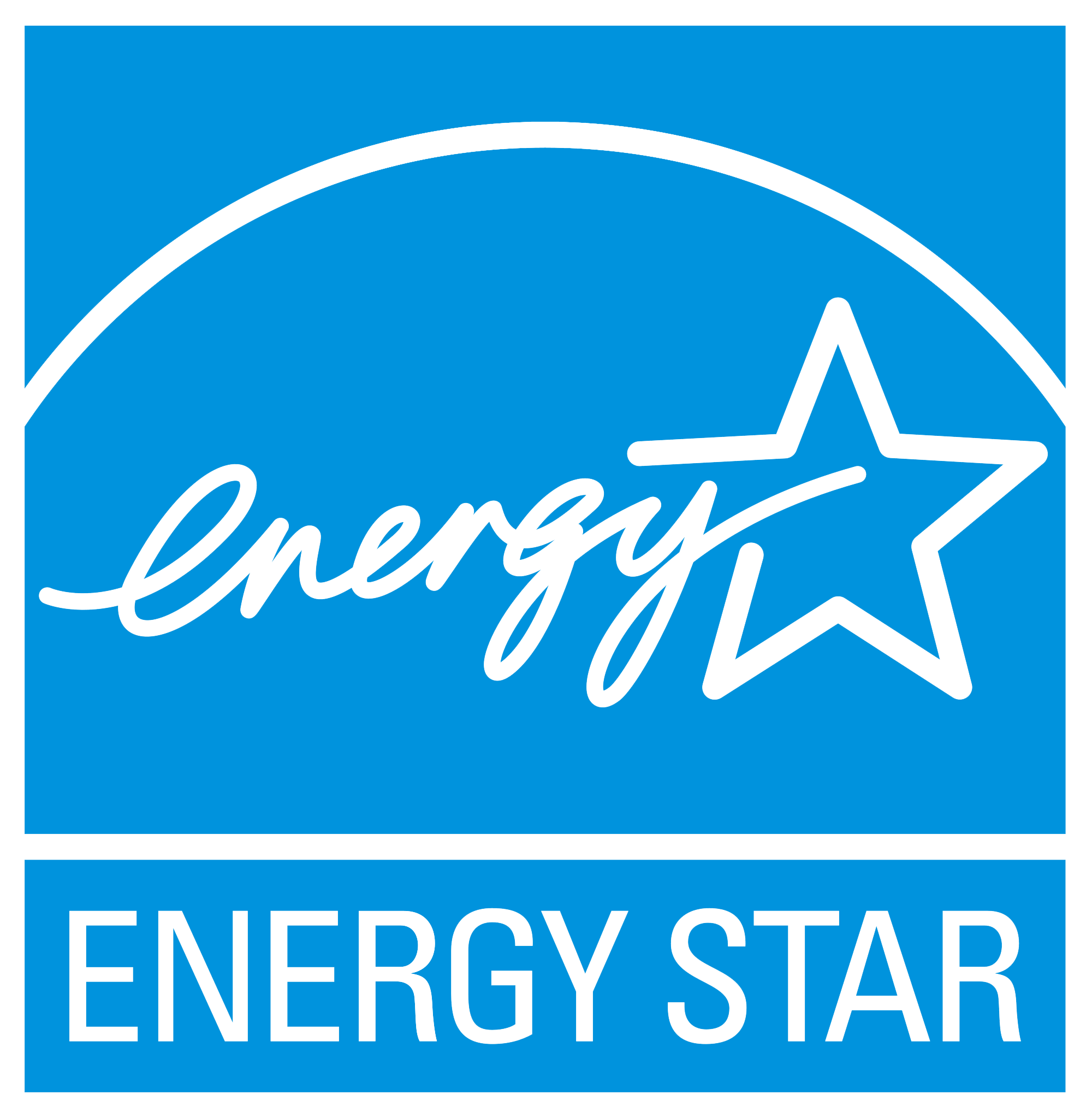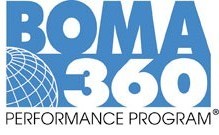
- Email : investor.services@piedmontreit.com
- Phone : 866-500-REIT (7348)
- Investor : 866-354-3485
-
Galleria on the Park effortlessly connects to the vibrancy of the neighborhood and offers an unparalleled employee experience to its tenants. Conveniently and uniquely connected to Truist Park and The Battery by a pedestrian bridge, Galleria on the Park’s 2.1 million square feet include five office buildings and three development sites surrounding a 6-acre, centrally located park, all with skyline views, prominent visibility, and direct access to major thoroughfares, I-75 and I-285.
Piedmont has been focused on the transformation and repositioning of the entire 20-acre project through the creation of a mixed-use setting offering tenants a differentiated nature of work.
This includes:
Galleria 100
Galleria 200
Galleria 300
Galleria 400
Galleria 600
Metropolitan Area : Atlanta
Address : 100 Galleria Parkway Atlanta, GA
Average Floorplate : 23,500 sf sf
Square Footage : 414,293 sf



Metropolitan Area : Atlanta
Address : 200 Galleria Parkway Atlanta, GA
Average Floorplate : 23,000 sf
Square Footage : 431,614 sf



Metropolitan Area : Atlanta
Address : 300 Galleria Parkway Atlanta, GA
Average Floorplate : 23,000 sf
Square Footage : 432,934 sf



Metropolitan Area : Atlanta
Address : 400 Galleria Atlanta, GA
Average Floorplate : 23,000 sf
Square Footage : 432,000 sf



Metropolitan Area : Atlanta
Address : 600 Galleria Parkway Atlanta, GA
Square Footage : 432,000 sf

